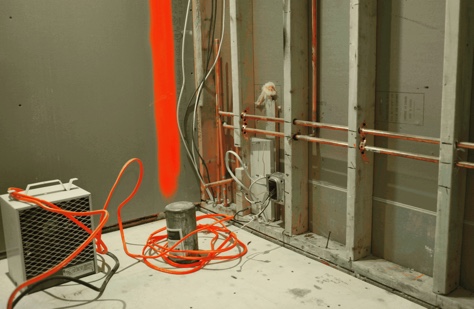Services
SCROLL DOWN

Phase 1:
Space analysis, survey, and preliminary design
To initiate the work, MPDI will analyze the client’s needs in order to determine the functional and organizational criteria. We will perform a total site survey and produce a complete set of existing plans on AutoCAD.
We request that all drawings concerning the building (i.e. architectural, mechanical, structural, etc.) are sent to our office for information, overview, and understanding of building components and their effects on the space.
From information gathered from interviews, pictures and inventory of existing furniture and decorative items, MPDI will develop a preliminary plan showing furniture and equipment layout, concentrating on the visual impact of all the elements, while keeping in mind their proper function.
Lighting, acoustical, security, domotique system, audio/video, plumbing, heating and ventilation will be discussed at this stage, in order to determine how to proceed with this area of work and expertise. MPDI shall assist the client into this process.
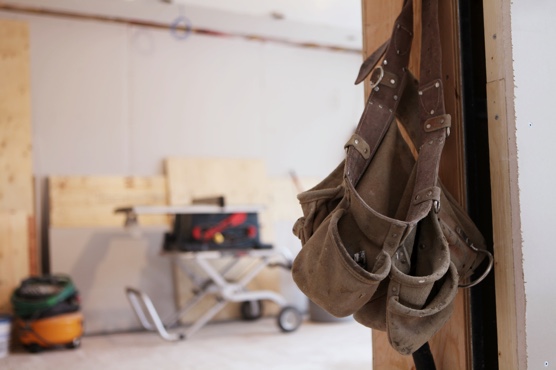
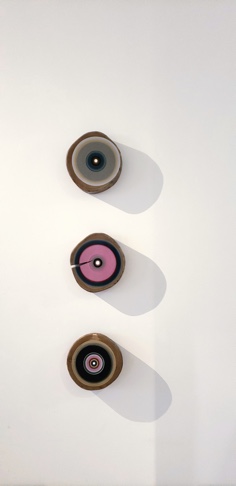
Phase 2:
Concept and image
Following the approval of the previous phase, we will organize several meetings with the client in order to determine the visual and artistic direction of the concept based on the client’s input (pictures, fabrics, magazines, materials, etc.) and desires.
MPDI will then present to the client a set of drawings and sketches showing the visual and 3D development of spaces along with preliminary selection of samples, hard materials and colours in order to translate the concept, layout and design of spaces.

Phase 3:
Selection of materials and finishes (surfaces)
MPDI will research and prepare a complete presentation of materials, finishes and colour scheme for items such as: stones and ceramics, woodwork, doors, cabinetry style and type, fireplaces, as well as all plumbing fixtures, appliances and lighting type, which will translate the image developed during previous phases.
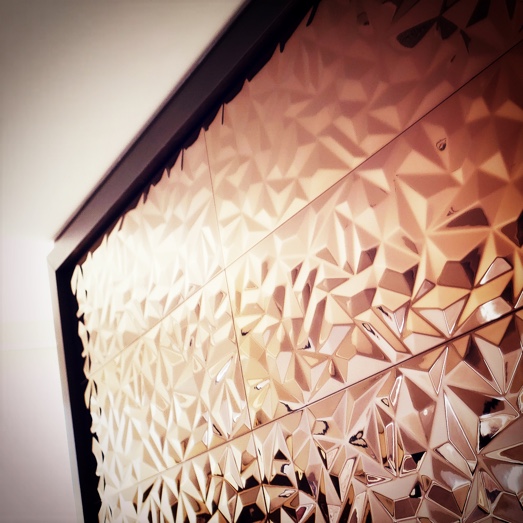
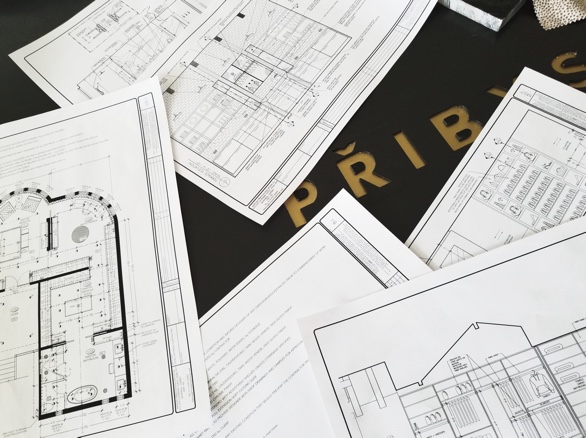
Phase 4:
Construction drawings
Following approval of previous phase, our team will produce technical drawings and documents (specifications) required for the construction of the project. This package of drawings shall include:
- Existing plan
- Demolition plan
- Construction plan
- Door schedule
- Furniture layout plan
- Electrical plan
- Lighting plan
- Preliminary lighting schedule
- Ceiling plan
- Floor finish plan

Phase 5:
Staircase designs
MPDI will develop the concept, design and layout with details of the staircases, including the finishes, baluster, railing and handrail details.
Meetings and follow-up with carpenters and sub-trades will result in a full set of technical plans showing all construction details and finishes to be revised and annotated by the designer.
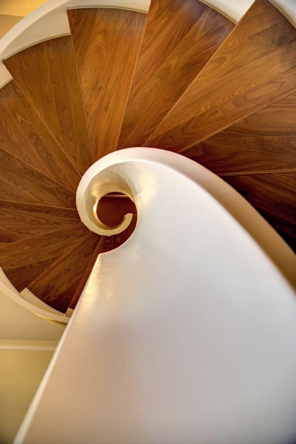
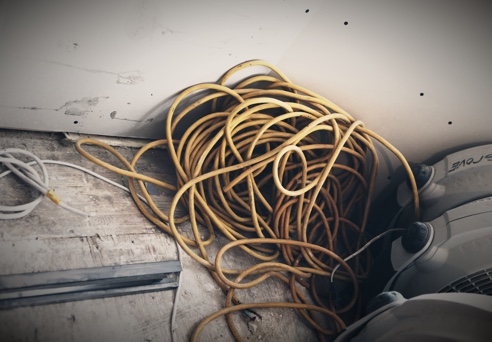
Phase 6:
Domotique / audio + video systems
The designer will assist the client in selecting the provider for data network, audio/video and intelligent lighting system and equipment. Series of meetings will be held between the supplier, designer, and the client in order to determine the needs and requirements.
Our team will analyze the suppliers’ proposal and suggest necessary modifications to ensure minimal visual impact of all components and/or aesthetic incorporation of the elements in the space.
MPDI will then merge all the information into the electrical/lighting plans to ensure proper installation on site.

Phase 7:
Built-in furniture and woodwork details
At this stage MPDI will produce technical drawings and documents (specifications) concerning built-in furniture and woodwork detailing.
This package of drawings shall include:
- Typical woodwork plan and details
- Kitchen layout plan, elevations, technical details and specs.
- Built-in cabinetry plans, elevations and sections (all bathrooms, powder rooms, closets, mudroom, wall units, audio/video built-ins, storage, fireplaces, etc)
including moulding selection and technical details and specs. - Finishes – specifications of materials and fixtures
- All necessary plans, elevations, sections, concerning basic architectural elements such as floor and ceiling plans, wall paneling, coffered ceilings, door and window casings, wall detailing, cornices and valences etc.
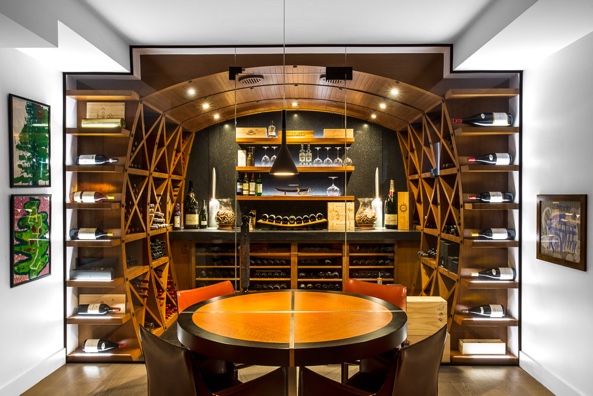
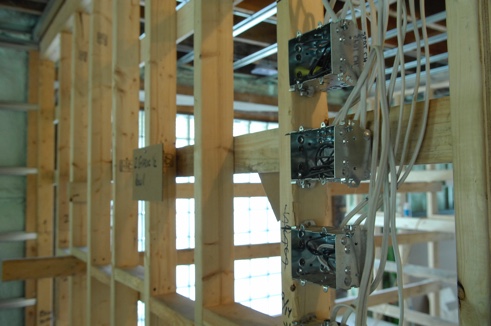
Phase 8:
Bids and tenders: review and analysis
All drawings done in previous phases will be sent to general contractors and various sub-trades for tenders.
The designer will meet with various contractors and sub trades selected for a site visit in order to explain the design and logistic aspects of the project.
MPDI will then revise all bids received, contact the GC and other subtrades for explanations and discussions to ensure proper estimates comparison between bidders.
We will prepare an analysis of these documents to present and discuss with the client.
A decision will then be taken with the client on the selection of GC and sub trades.

Phase 9:
Shop drawings revision and comments + materials and samples approval
At this stage the designer will revise, correct and comment on all shop drawings produced by the cabinet makers and or other subtrades for this project.
We will also request samples for all items to be customized for comments and approval.
MPDI will visit subtrades at their shop and on site for material selection, technical supervision and quality control.
MPDI will as well revise all technical hardware components, interior fittings and construction details to ensure concept understanding and quality production.
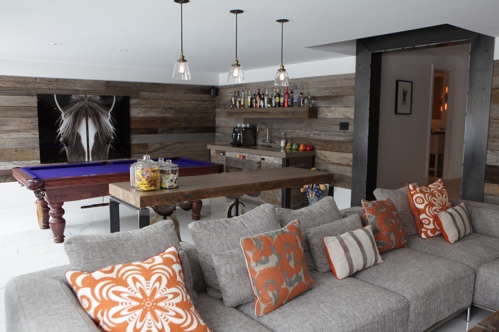
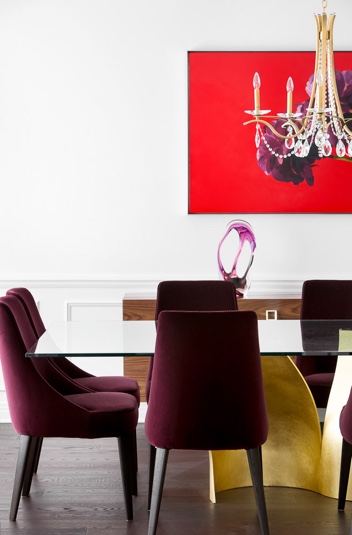
Phase 10:
Furniture and furnishings & decoration: selection, finishes and specifications
Following research in various showrooms and online sources, the designer will prepare a set of visual documents and samples showing different components (furniture, window treatments, accent lighting fixtures, accessories, fabrics, etc) forming the decorative aspects of the residence for final selection purposes.
This phase also includes designer’s work hand in hand with the client in terms of visits to showrooms, online research, selection of furniture and accessories.
In case of custom furniture pieces the designer will produce the plans and meet with subtrades (cabinet makers, upholsterers, leather installers etc.) to discuss details and manner of execution (including samples for approval).
The final selection will be accompanied by lists of estimated cost prior to ordering and purchasing.

Phase 11:
Project management and installation
MPDI shall execute the final installation of the project, placement of accessories and layout of furniture. MPDI will organize and coordinate deliveries for all items purchased.
MPDI will also verify and control all custom elements during construction phase in order to check for respect of all specifications and quality through weekly site meetings with all contractors (or as requested and necessary).
The designer shall manage, coordinate and supervise all work to be executed according to drawings and documents produced for the project.
